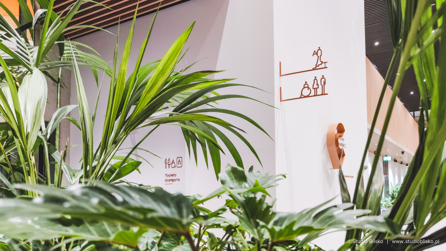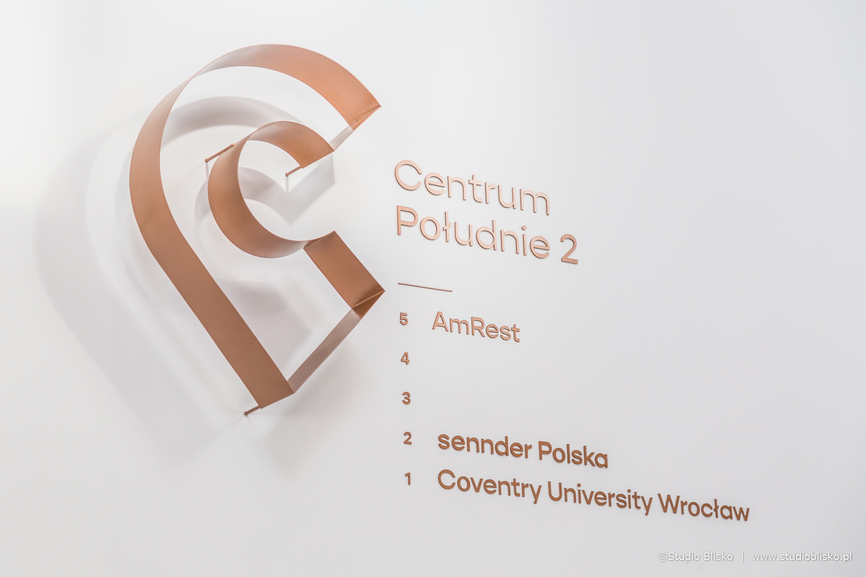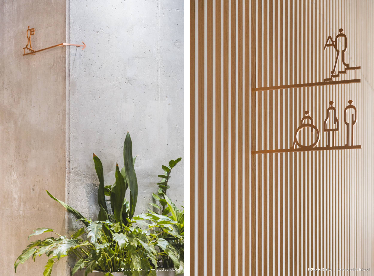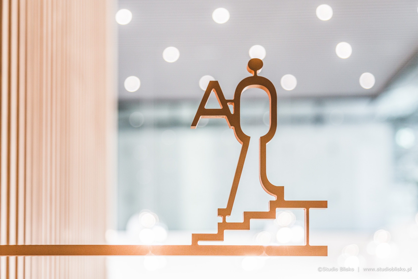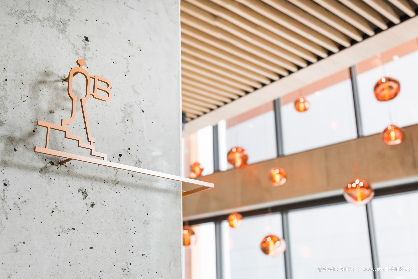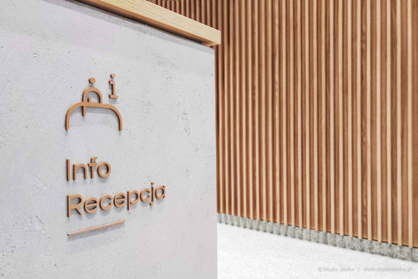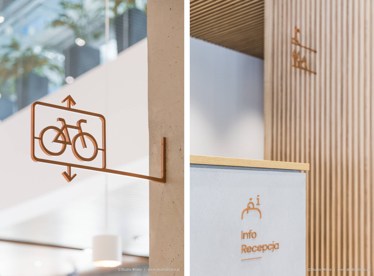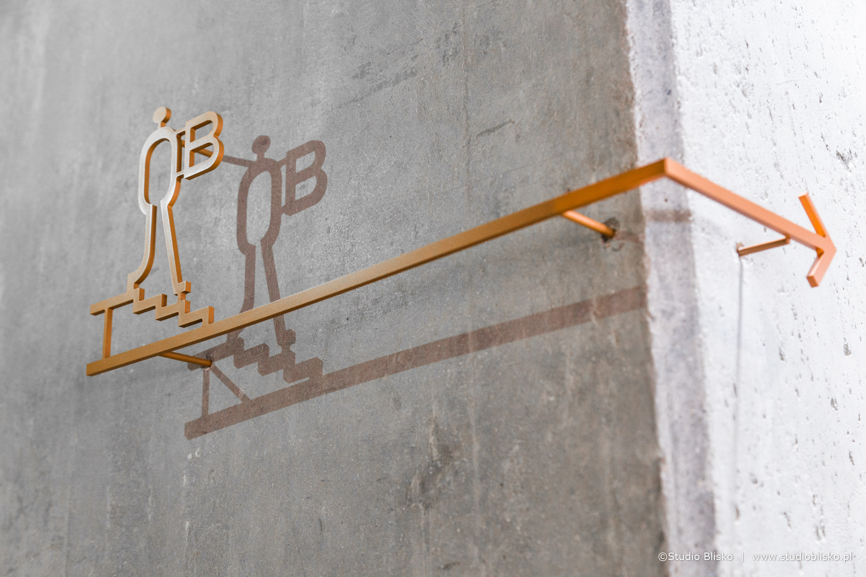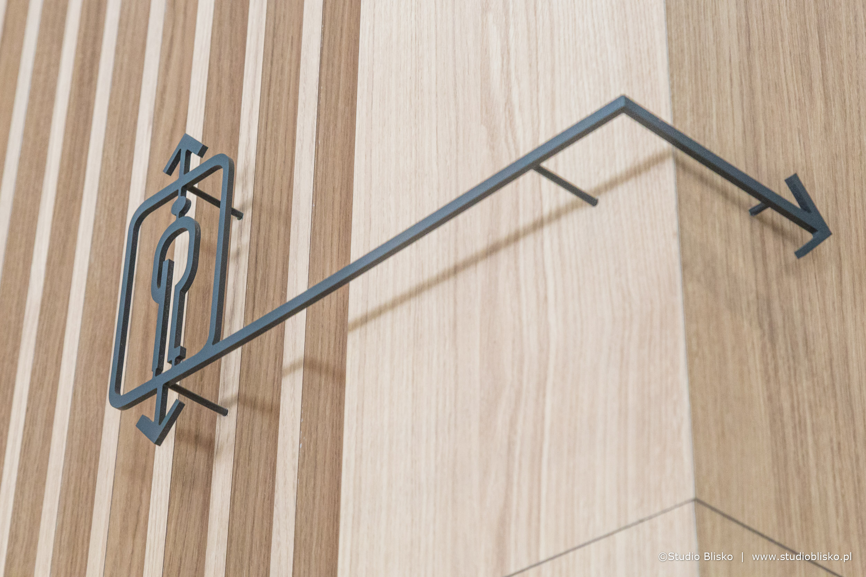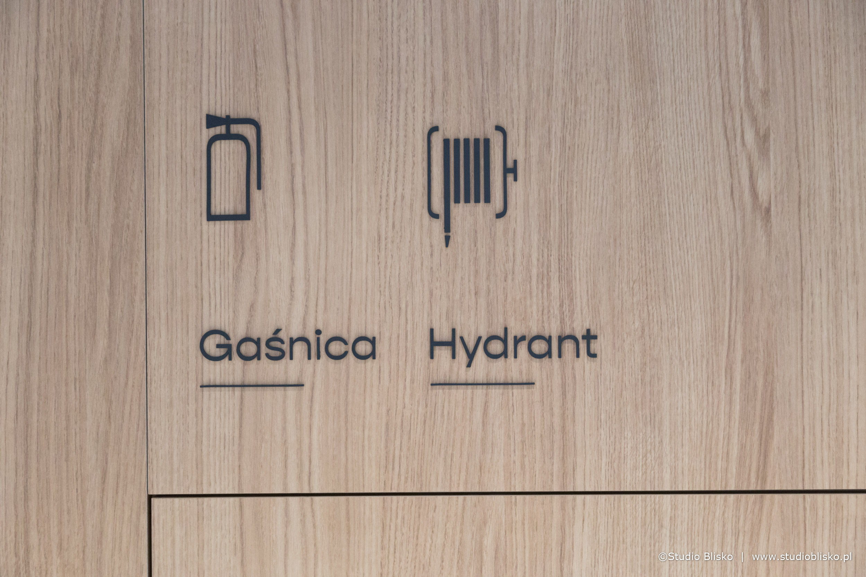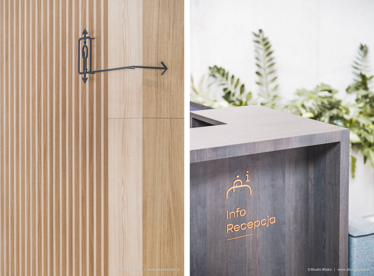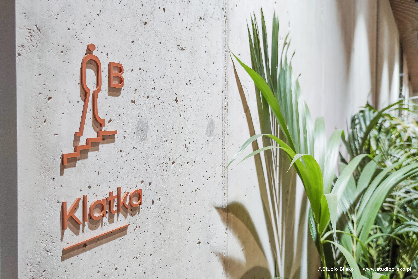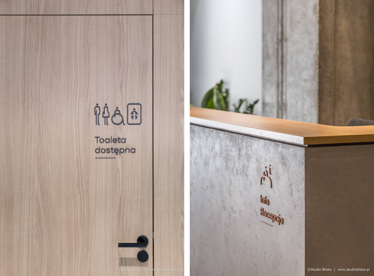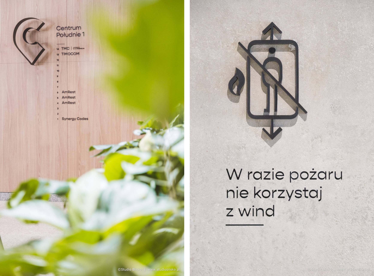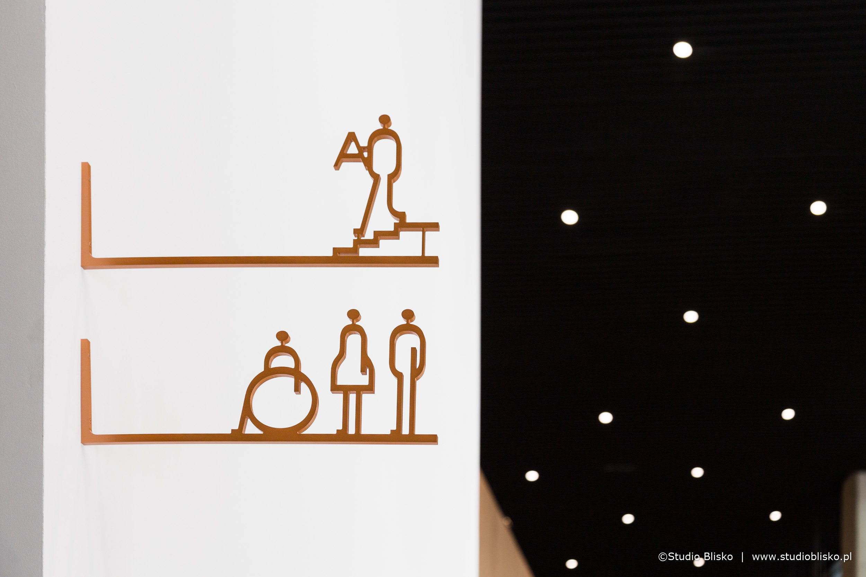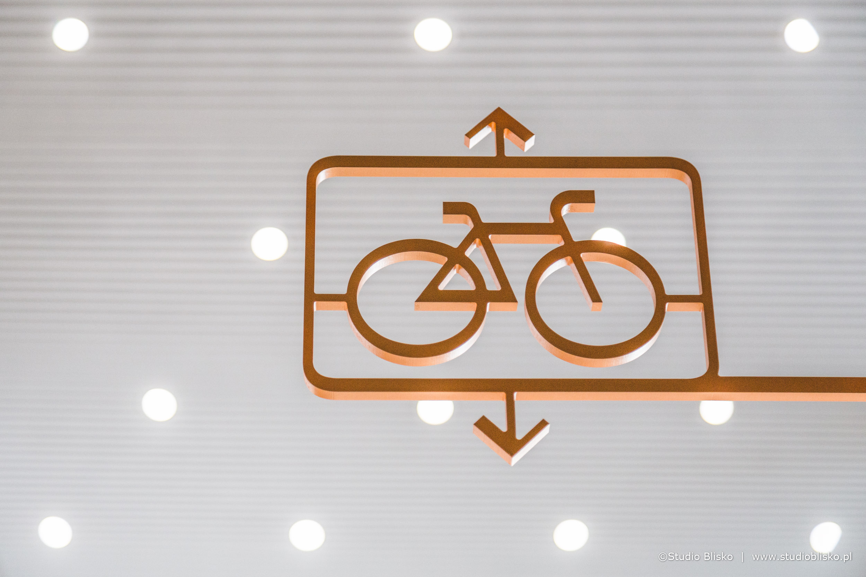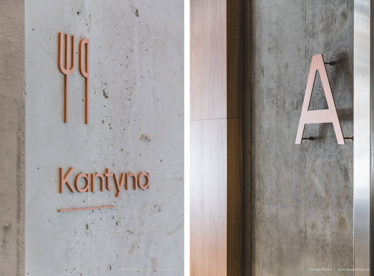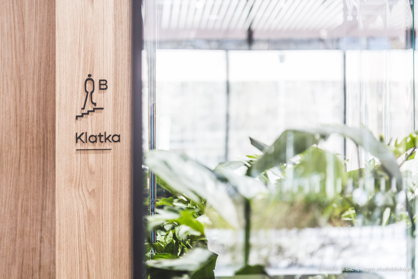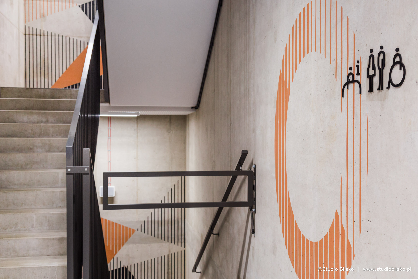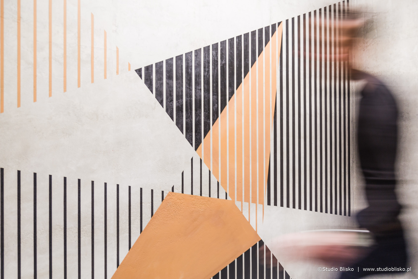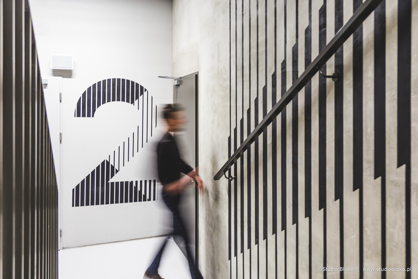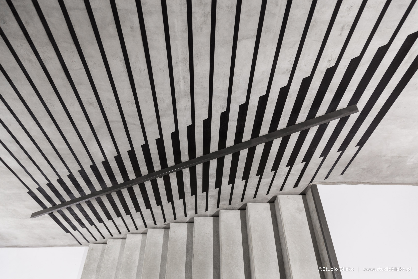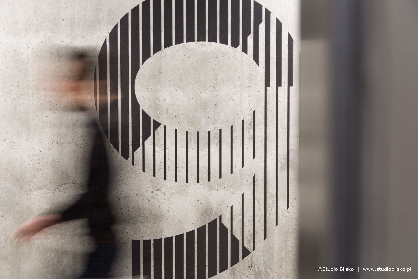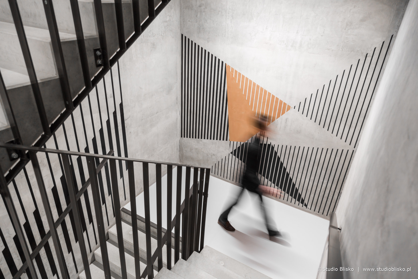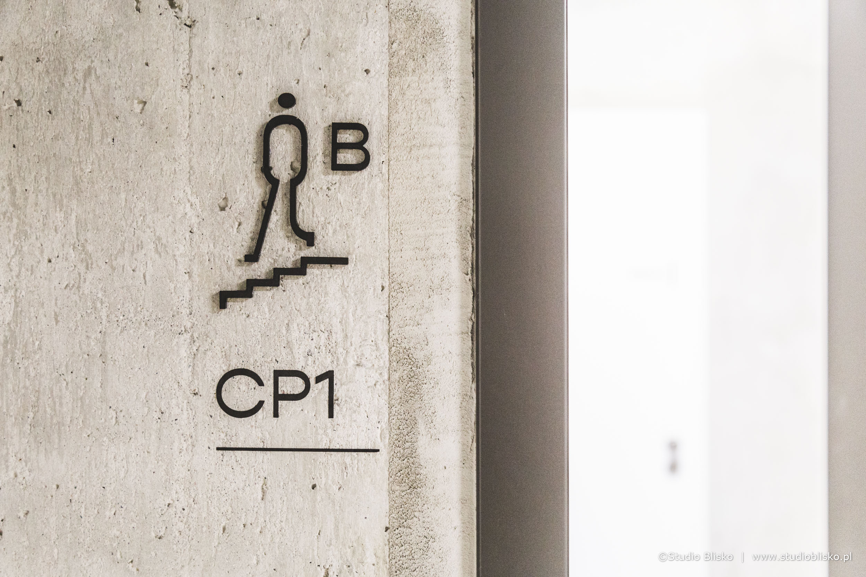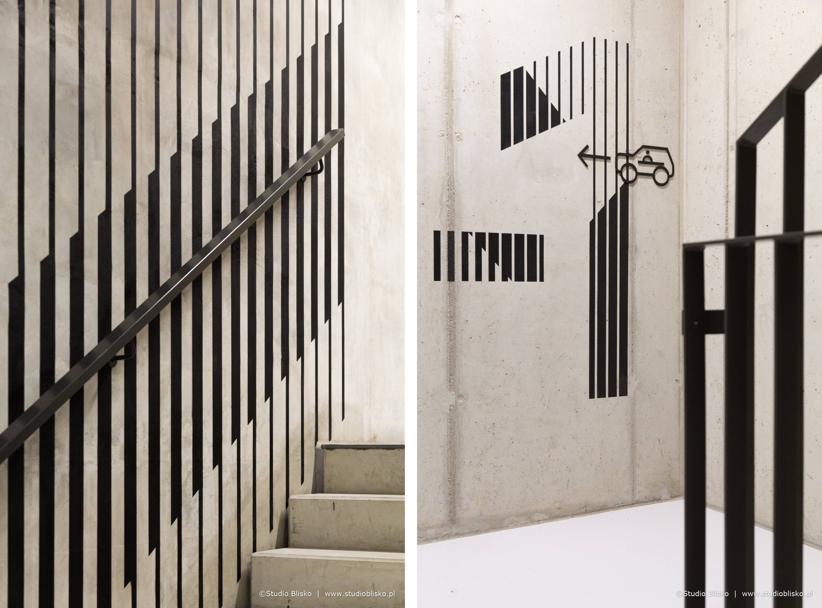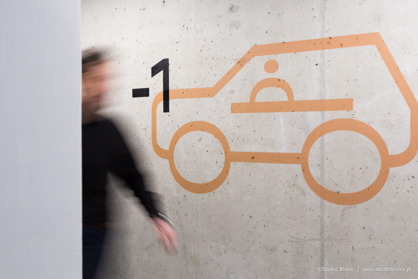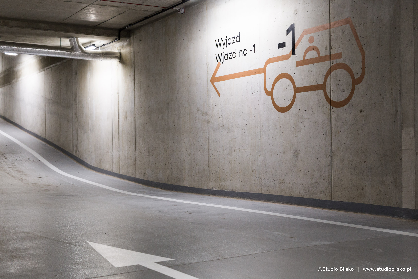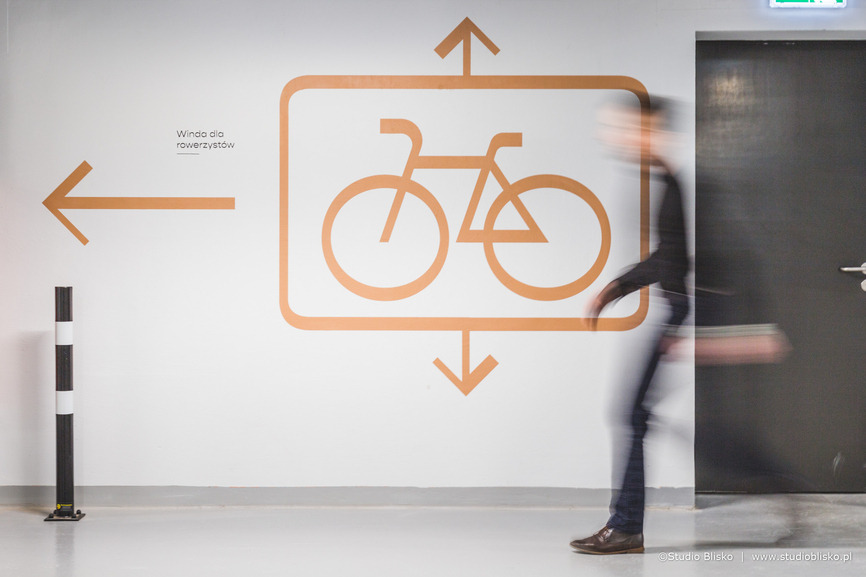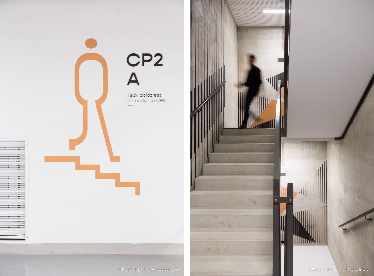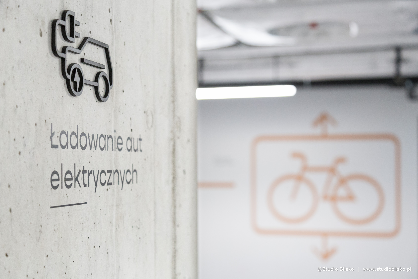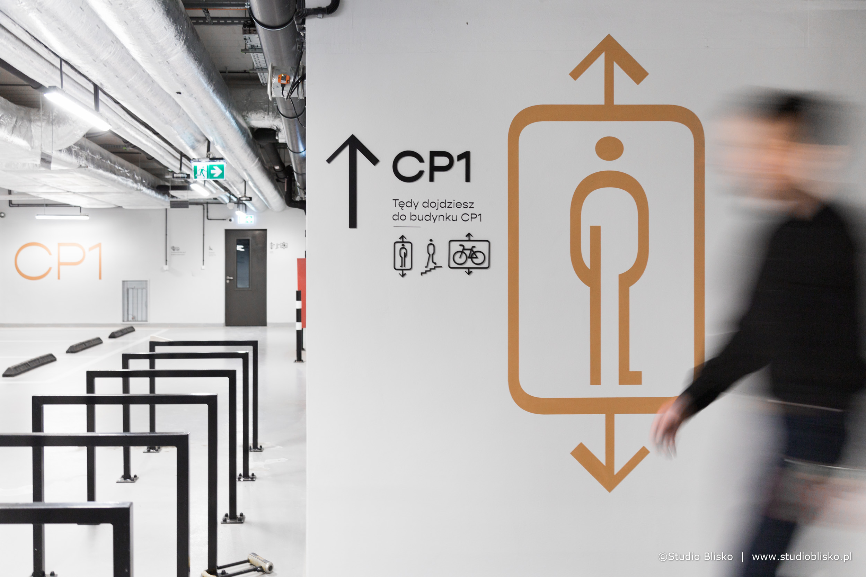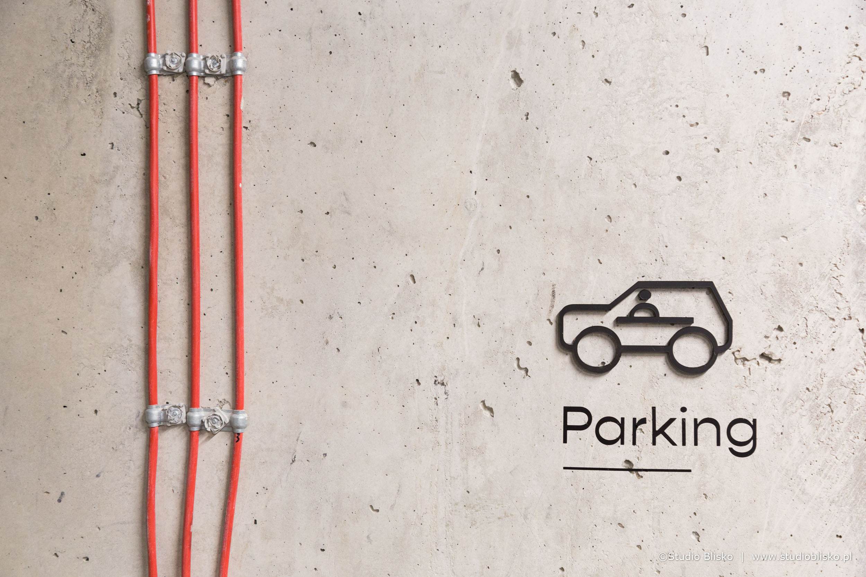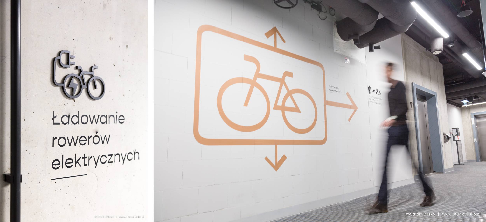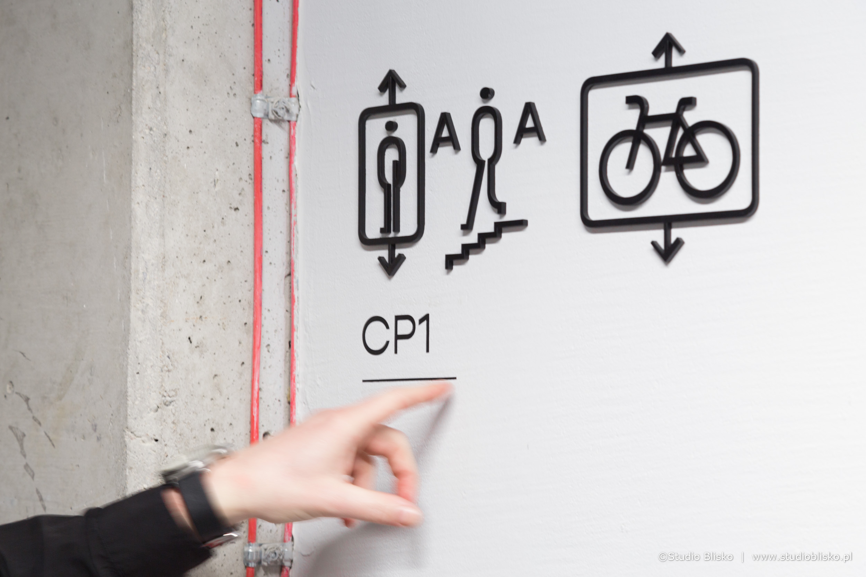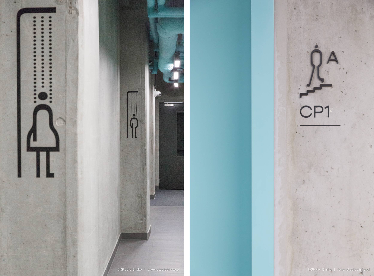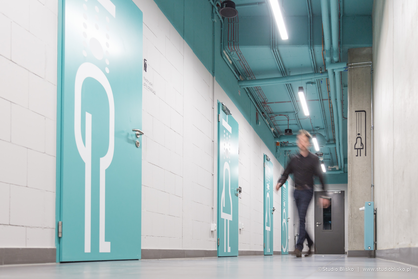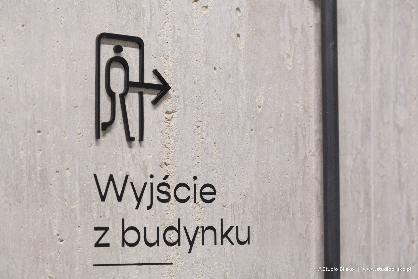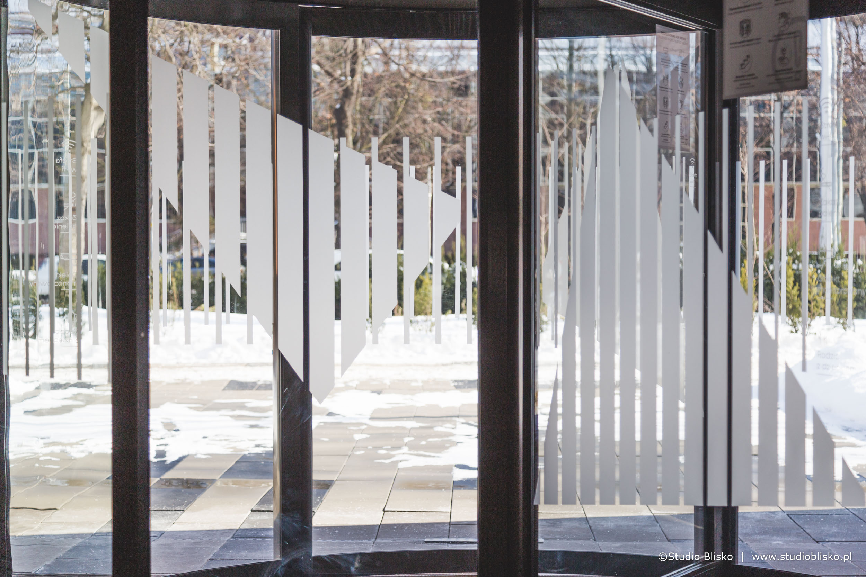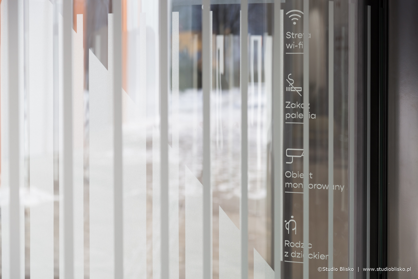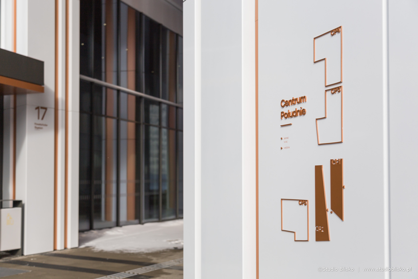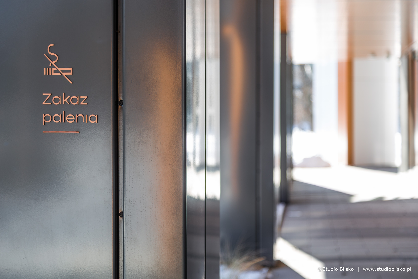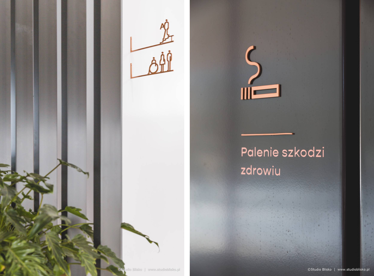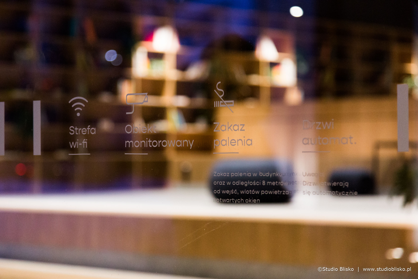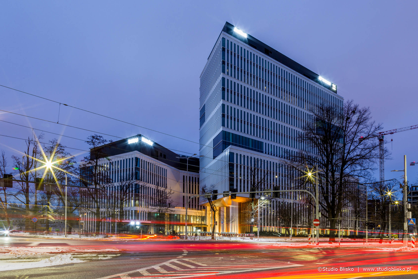Centrum Południe Offices
The first stage of the Centrum Południe investment includes two buildings: CP1 and CP2. Each has its own lobby, two staircases, and separate lift shafts, but they share the underground garage. The Visual Information System was designed to effectively guide you through this extensive structure.
The wayfinding design uses the copper color used in the architectural design. Metal copper elements are used in all the important common spaces – flat signage on the walls and also perpendicular signage, visible from a distance and indicating hidden functions around the corner. The logo of the investment is made of bent sheet metal distanced from the wall. The theme of linear pattern and illustrations was introduced in the space of the staircase and the lobby. It refers to the wooden lamellas in the interior design. The graphic design in wayfinding repeats this rhythm of vertical lines and diversifies it by grading the thickness of the lines. A raster with three thickness values was created, used in the numbering of floors in the staircase, on the staircase’s mezzanines, as well as in the entrance lobby on glass walls, e.g. on the entrance glass doors.
Very modern typography with inverted contrast was used. Original pictograms matching this lettering have been designed – they use similar shapes and proportions as the letters visible next to them. Pictograms od people became the main characters of the wayfinding project. They indicate functions such as elevators, staircases, toilets, parking, etc. The rest of the building is in the same style, such as a bicycle, bicycle lift, a canteen, electric vehicle charging, fire extinguisher, hydrant, exit from the building, ‘in the event of a fire, do not use elevators’, no smoking, wifi zone, monitored facility, and all the others available on the premises objects.
Wayfinding project scope – for CP1 and CP2 included: entrance foyer, elevator lobbies, staircases, staircase vestibules, two-storey underground garage, outdoor area, technical functions.
The signage was produced by the Imprenta company.


