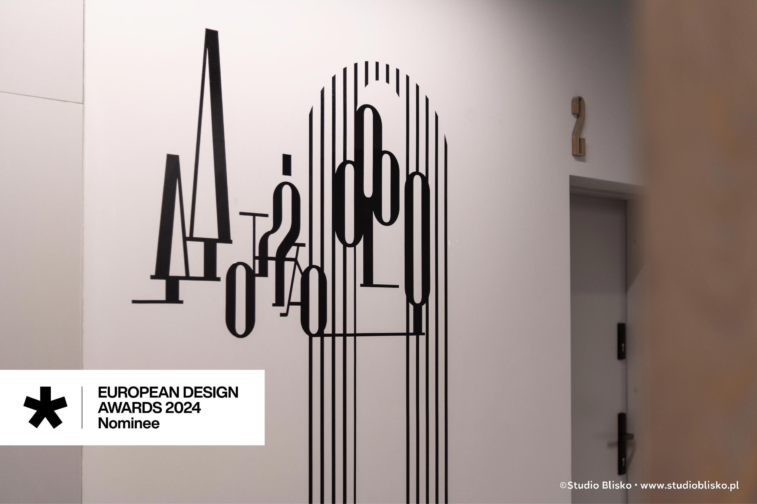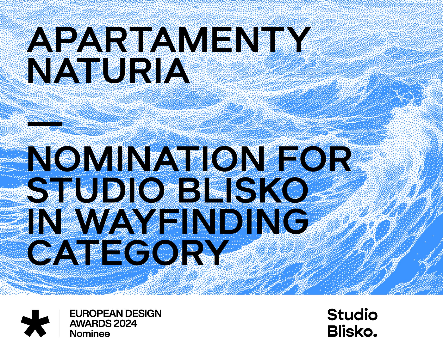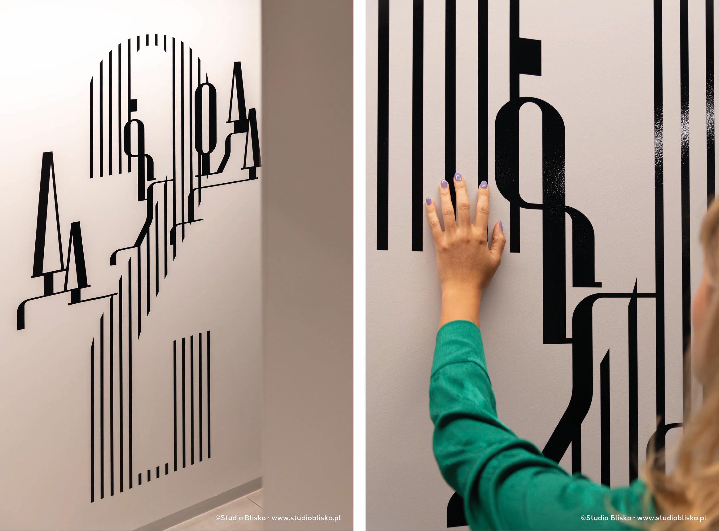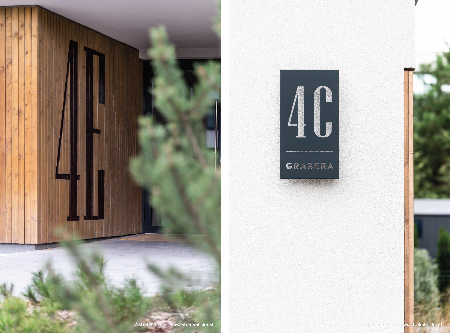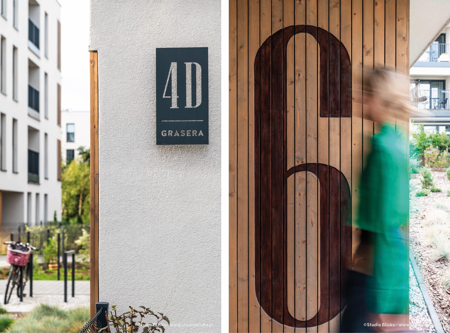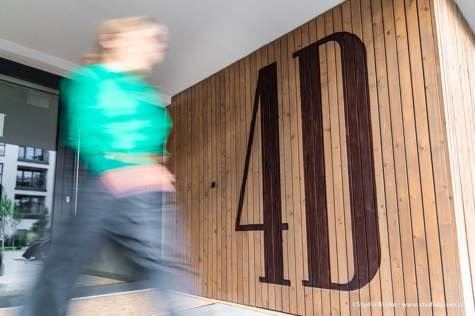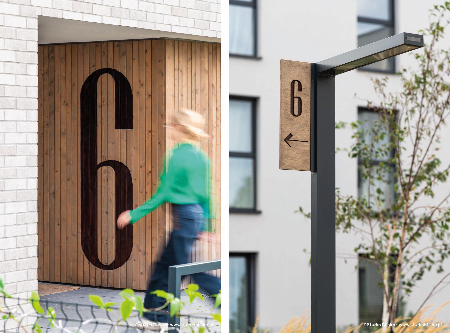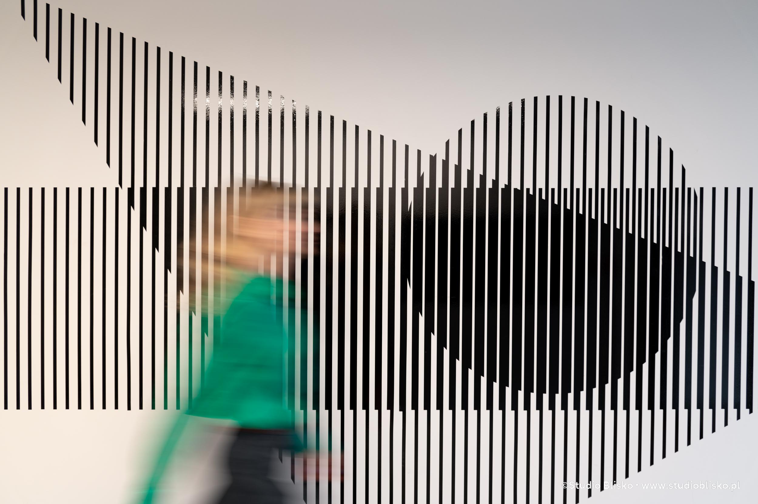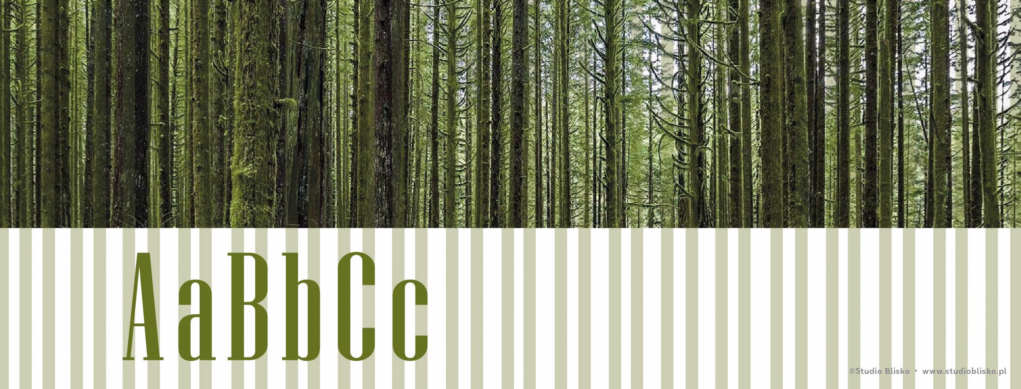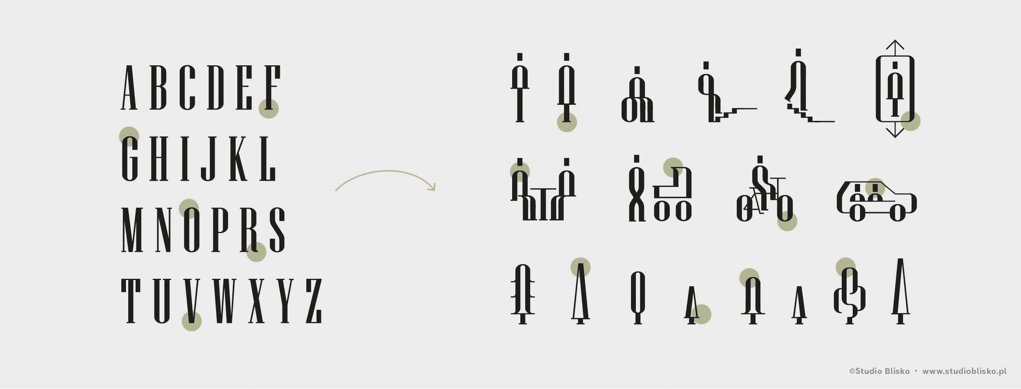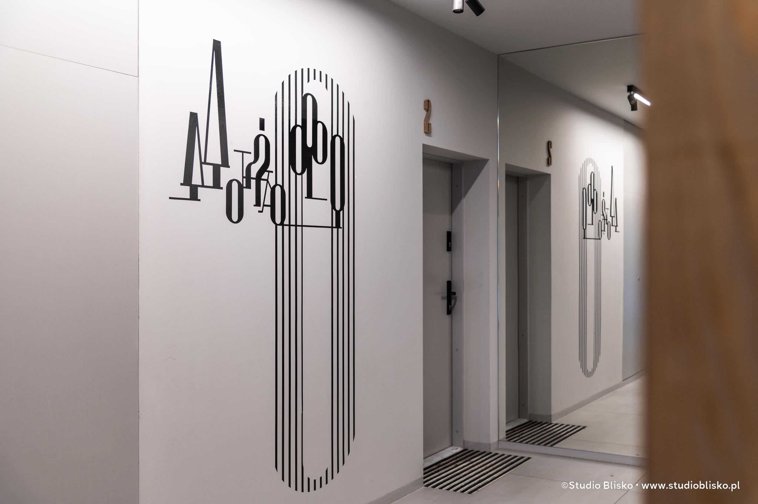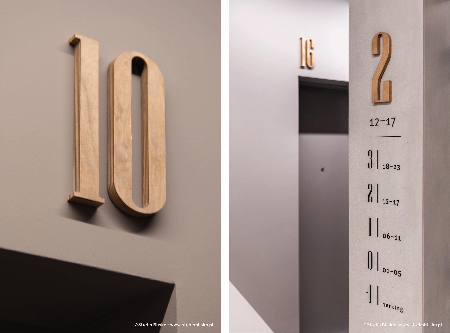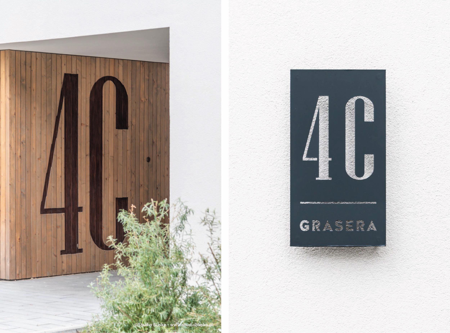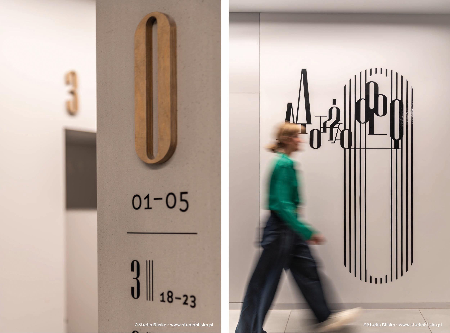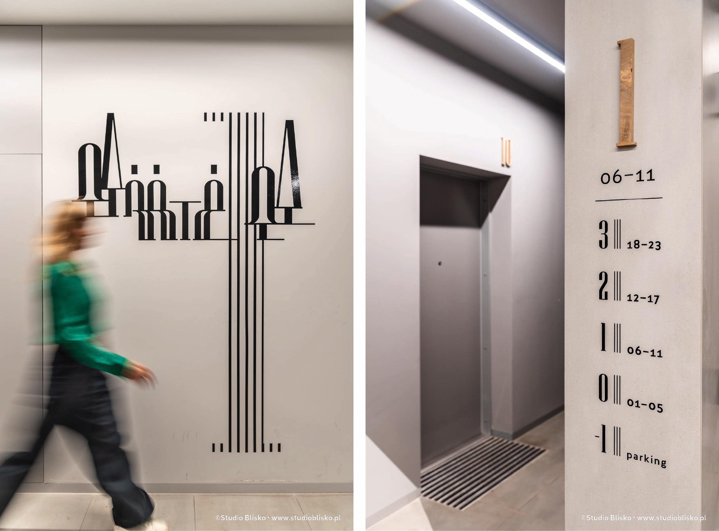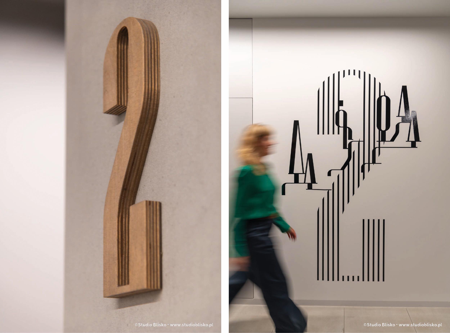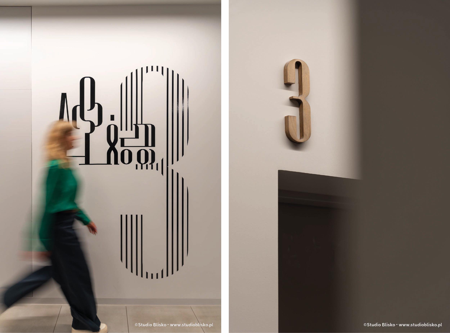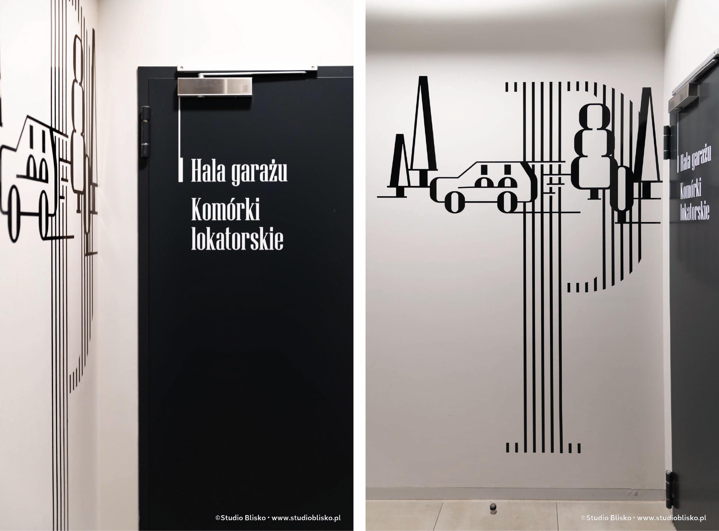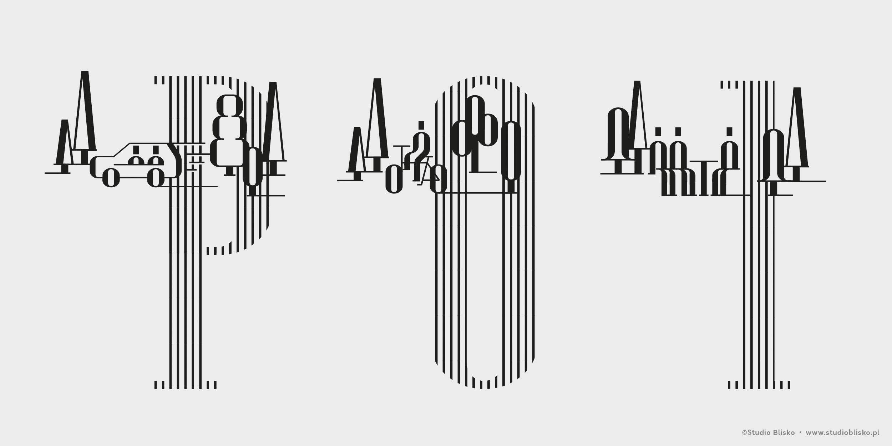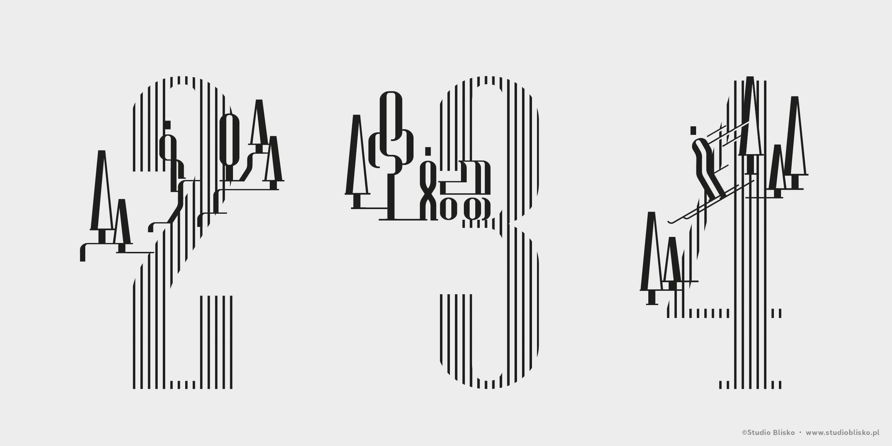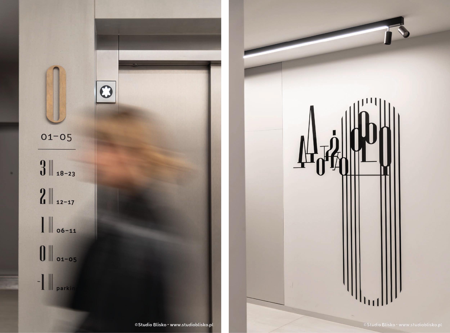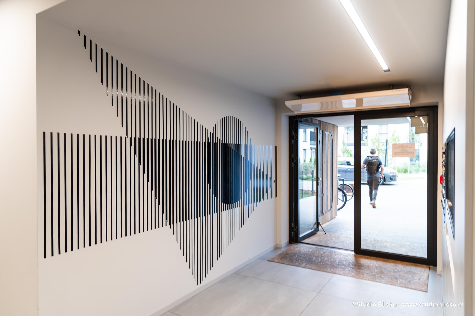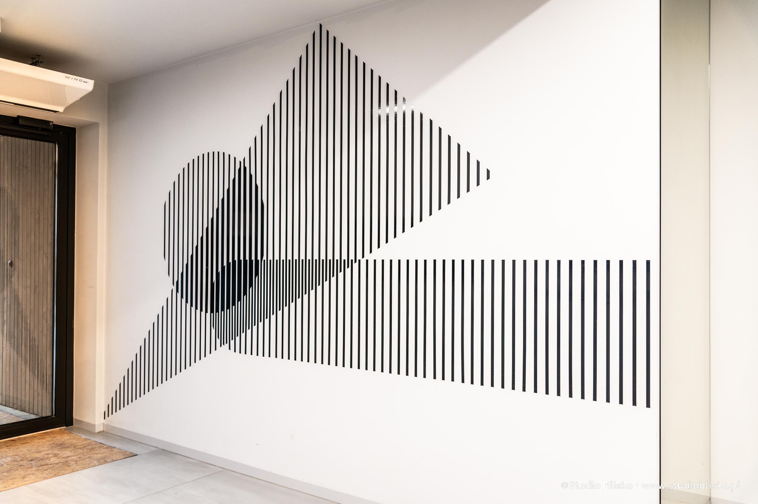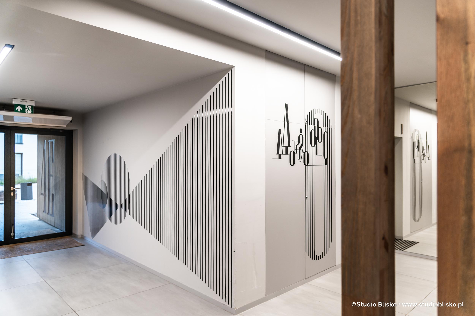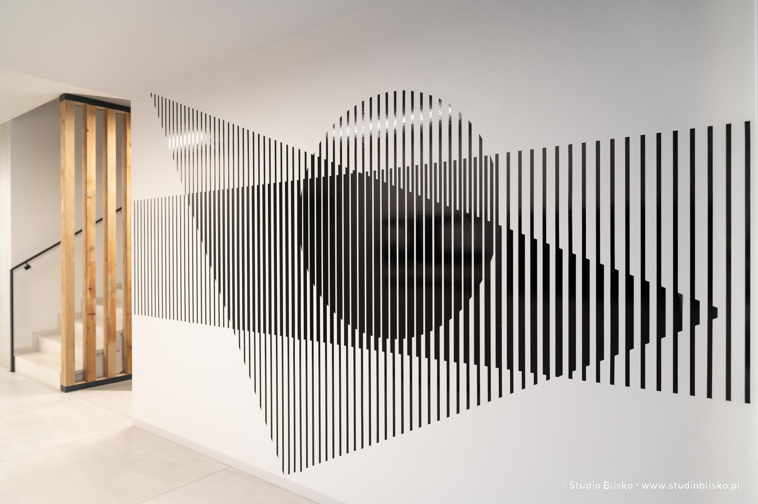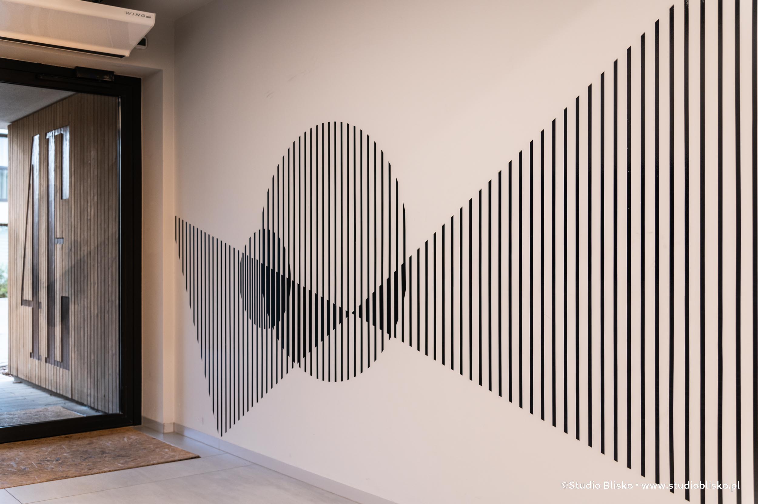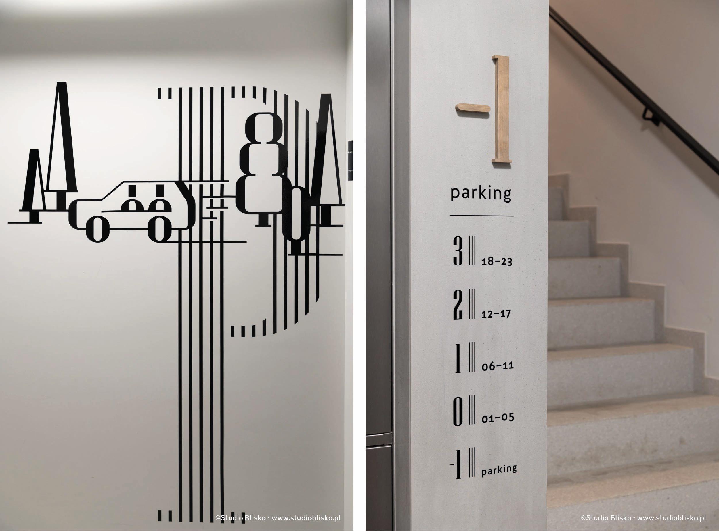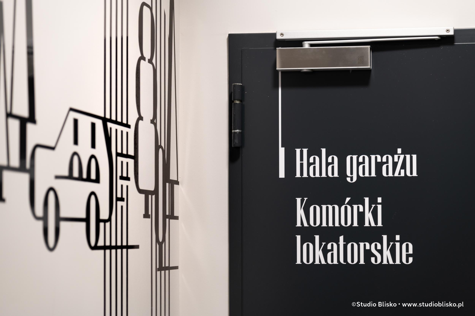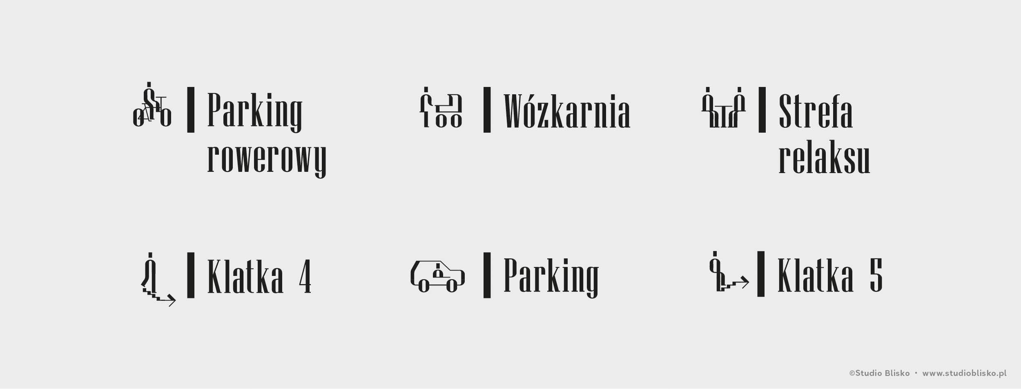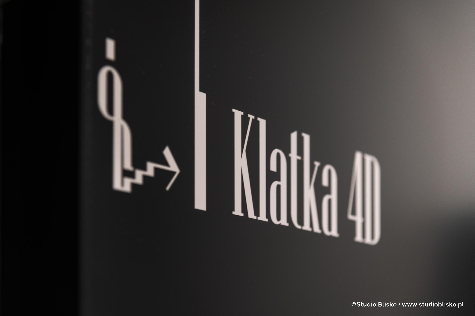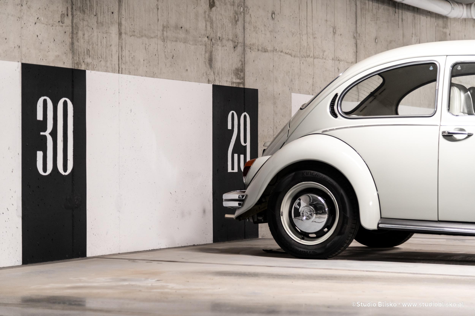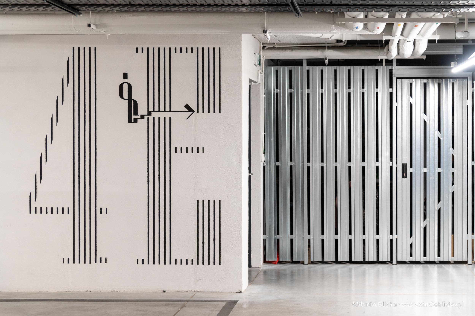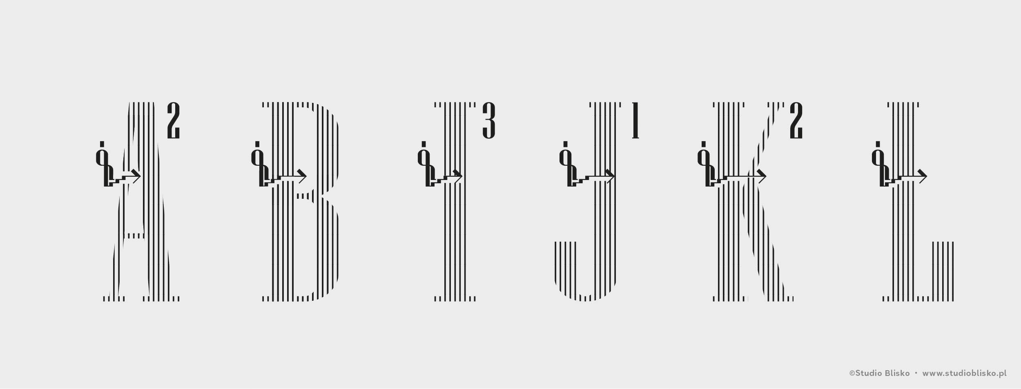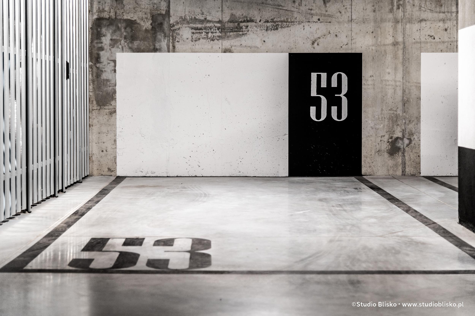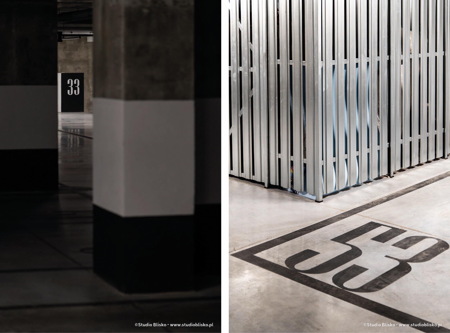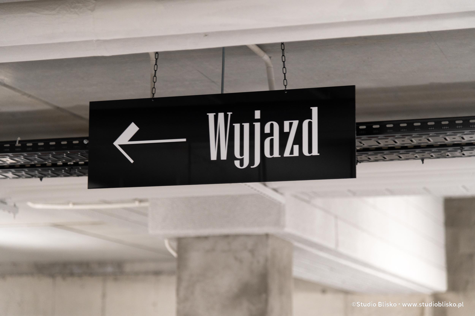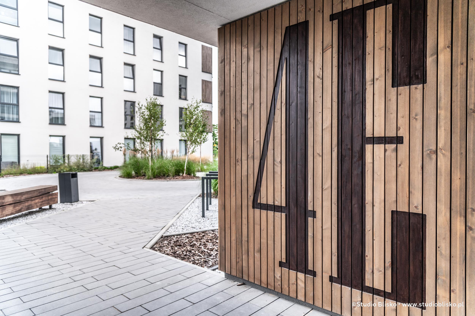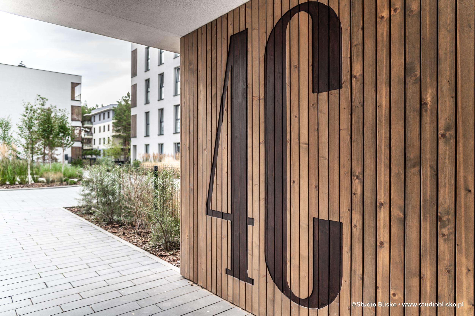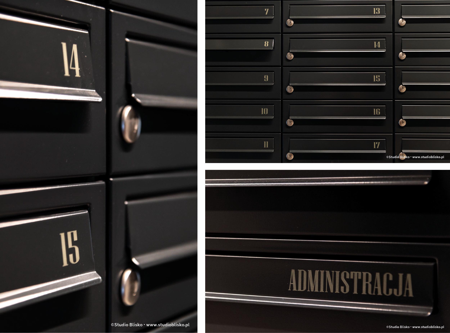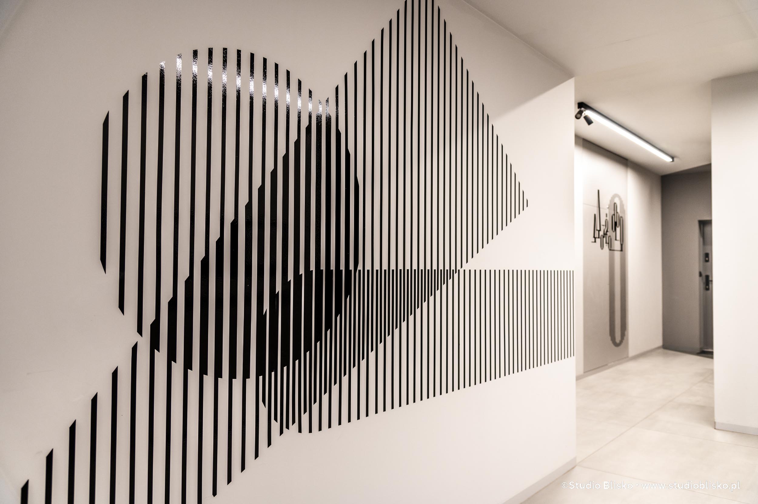Naturia Apartments
The project received a nomination for the prestigious European Design Award 2023. The results will be announced on June 1st, 2024.
The Naturia complex consists of thirteen low residential buildings that seamlessly blend into the surrounding nature. The architectural priority of the project was to preserve the existing trees and maintain the forested character of the area. It is a part of the JAR neighborhood in Toruń, built on the grounds of a former military unit. The buildings along the main streets form a solid line along the streets and a small town square. In contrast, the buildings in the depth of the plot are scattered in a more relaxed arrangement. Intimate courtyards and wooded recreational areas have emerged between the buildings. Underground parking facilities have been designed beneath the buildings, with consideration for the existing trees. The architecture of the neighborhood is characterized by its simplicity, uniformity, and nature-friendly design.
The Visual Information System designed by Studio Blisko draws inspiration from the forest context. The typography used features slender vertical proportions reminiscent of trees. We created a set of icons from letter modules. Thanks to the shared construction of lettering and iconography, texts and pictograms form a harmonious and cohesive whole. Illustrations are also present in the corridors, providing information about the floor number while depicting scenes from community life, showcasing different ways of spending leisure time within the neighborhood. Next to each elevator, there is a floor plan indicating apartment numbers. The numbering of apartments and floors is three-dimensional, cut into wood, in reference to the wooden latticework walls present in the stairwells. The entrances to the stairwells are emphasized with large-scale concave engravings on wooden cladding, visible from a great distance. The motif of vertical divisions is also present in the geometric patterns in the stairwell vestibules. Each stairwell features a different original pattern. In the garage area, the same typography is applied, rising from the floor to mark parking spaces on the walls. Entrances to the stairwells from the garage are marked with large striped illustrations, in line with the illustrations on the floors above.
Throughout the neighborhood, external elements of the wayfinding guide navigation, in the form of three-dimensional address plaques, cut from steel and mounted at distances from the building facades. There are also directional signs to individual building numbers in the form of wooden signs integrated with lampposts.
Photos: Anna Nowokuńska-Maksymiuk | www.foto.nowokunska.com
Investor:
Architect:
Publications:
Location:
Toruń, Poland
Design and Completion:
2019-2023


